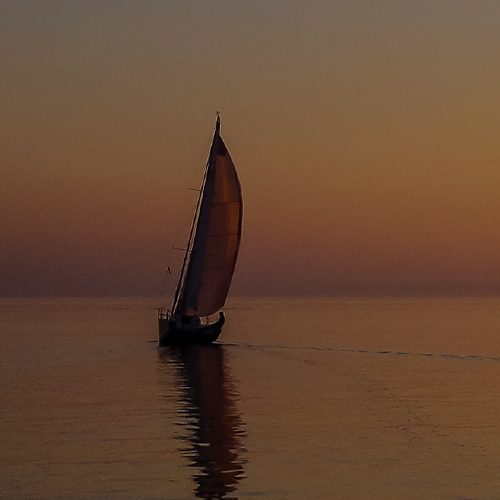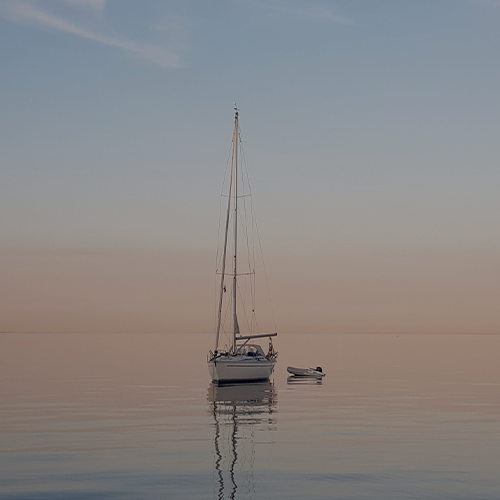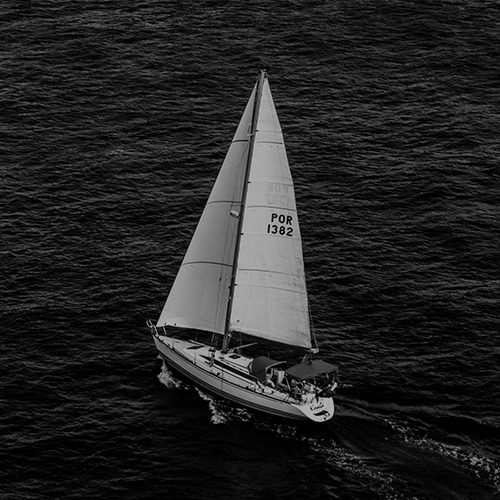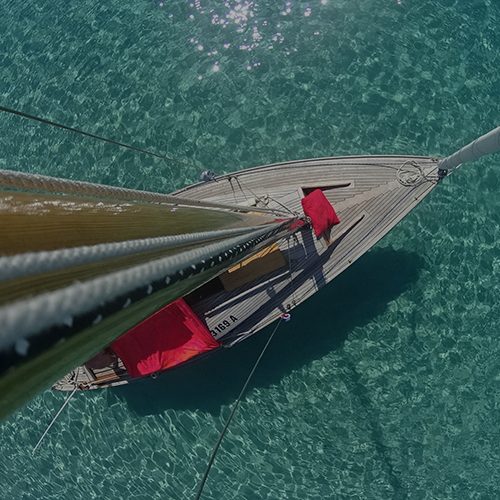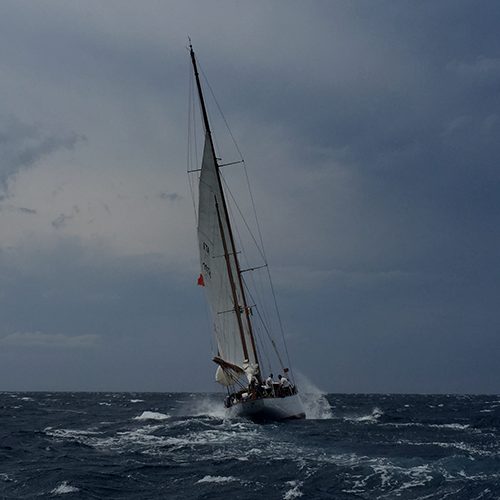Australian- owned superyacht
Cockpit, flybridge and interior
The new superyacht Kokomo continues Australian yachtsman Lang Walker's love affair with prestigious boats.
The 52m (171- foot) sloop, built by Alloy Yachts, New Zealand, and launched in July after a two- year build, will compete in international superyacht regattas and also be used for cruising.
Walker is a keen racer, notably with his Farr 40 campaigns so the performance of Kokomo was important. ‘Our challenge was to create a yacht that would perform well under sail, have a perfectly proportioned sleek design and a simple, modern, elegant interior,” he commented.
The hull shape of Kokomo features a fine entry forward and near plumb bow to utilisze the full waterline length of the boat for optimum speed.
In keeping with the Dubois Naval Architects ‘‘look’’ of modern, low-profile lines, the yacht is well proportioned but built to perform, as a company spokesman explained: ‘This yacht builds on the very successful experience of Salperton (now named Drumbeat) and Tiara, which proved themselves in terms of sailing performance and reliability when raced in the 2005 Rolex Transatlantic Race.
They took first and second place respectively, both in division and on corrected time overall. Kokomo’s pedigree needs no further authority.’ Both were built by Alloy Yachts.
The design and length enables Kokomo to carry the flybridge without compromising the sleek, aerodynamic aesthetic. The near plumb bow has an aggressive, modern touch, nicely balanced by an elegant sloping transom. The sailplan from North Sails, features a reacher and genoa both setting on Reckmann hydraulic furlers, plus a staysail that sets on retractable furling inner forestay when required. The fully-battened 3DL mainsail ‘ the largest built to date by North Sails ‘ is controlled through a furling boom system. A hydraulic crow’s nest rises 30m up the forward face of the mast.
At 63.4 metres, the Kokomo rig is Southern Spars’ longest mast to date. The bare mast tube alone represents 3.5 tonnes of high modulus carbon fibre and once all components and rigging are included it weighs 11.5 tonnes excluding the boom. High modulus carbon fibre is significantly stiffer than standard carbon fibre so less carbon is required.
The spacious deck has plenty of stowage with the main tender stowed in a foredeck well. It is launched and retrieved with a halyard and carbon-fibre lifting boom, which is permanently stowed on the mast. The well can be dammed for use as a spa pool.
Twin custom 325kg stainless steel plough anchors are concealed in bow lockers and are reverse stowed on hydraulic arms that lift them up and over the bow. The chain is controlled via remote pendant through two windlasses concealed in a below-deck well.
The entire package of captive reel and vertical winches is custom built by Alloy Yachts.
A spacious aft lazarette accommodates an array of water-toys, including two laser dinghies, kayaks, dive bottles and compressor and crew tender. The tender is launched and retrieved on removable rails that carry it across the extensive teak boarding platform.
Access to the lazarette is through an aft deck hatch, or a watertight door in the transom, which opens in two stages to form the aft boarding platform. The boarding platform can be lowered beyond horizontal to create a gently sloping ‘‘beach’’ for swimming directly on and off.
The flybridge features dual helm stations, with custom stainless steel steering wheels and dual sailing controls. It also features alfresco entertaining areas and an expansive sunbed.
To maximise space the cockpit is open plan and uncluttered because of the flybridge above. The Redman Whiteley Dixon- designed interior styling is modern and features walnut joinery with wenge detailing and sycamore ceiling panels. The sense of space is further enhanced by the fact that the main deck aft is entirely devoted to lounging and entertaining areas, without the customary interruption of helm-stations. The principal helm station is up a level on the flybridge, which also offers alfresco entertainment options with a BBQ, bar, fridge, ice-maker and sink, plus a U-shaped seating area wrapping around a table. The flybridge is accessed via a ‘‘floating’’ staircase with teak risers ascending on a solid stainless steel column leading up from the enclosed aft cockpit and through a pneumatically-operated sliding hatch.
The aft deck is split into two levels. Boarding via the custom double articulating boarding platform, or the telescoping passerelle, guests arrive on an expansive open deck area. This can be left clear for sun-bathing, or an evening cocktail promenade. Alternatively, a removable aft-facing settee provides a great spot for contemplating the view at anchor, or under way.
Two short stairways, port and starboard, lead down into a cockpit well, which is protected overhead by the overhang of the flybridge. The sides can be open for the breeze to waft through, or at the push of a button, monolithic glass panels emerge from the side coamings to enclose this area.
Pneumatic sliding glass doors admit guests from the cockpit directly into the main salon. Immediately on the port side is a U-shaped bar with a white marble counter and pale green glass splashbacks backs. This white and green combination becomes a theme repeated in the galley and bathrooms throughout the vessel. The bar sets a contemporary tone with its strong linear design and smooth planes.
Forward of the bar on the port side is the lounge with a combination of settees and individual armchairs ranged around a coffee table. Across on the starboard side is the dining area with table and individual chairs for 10. Aft of the dining area, directly opposite the bar, is the stairwell curving down to the accommodation deck below.
The saloon décor features dark timber flooring, grooved to resemble deck planking. It is complemented by a silk rug in the lounge area and upholstery fabrics in soft, earthy tones. By day, light streams into the saloon from the expansive side windows, which also afford extensive views. In the evenings, a private, intimate atmosphere is created with the pleated silk roman blinds drawn down at the push of a button.
Forward of the saloon and still on the same level is the navigation area arrayed across the full beam of the yacht with views out through the raked forward windscreen at the base of the mast. Split by a centerline companionway leading down to the crew and service areas, the navigation area has a high-backed leather watch-chair on the starboard side and a viewing settee set into the half-bulkhead on the port side. Sliding wooden panels rise from the athwartships cabinets between the navigation station and the saloon to separate the two areas, if desired.
Throughout the vessel, custom handrails are covered in leather, with silver end-caps. The interior décor is supplemented by original artworks from the owner’s personal collection.
Crew and service areas
The crew and service areas are forward of the the navigation station . On the port side is a captain’s double cabin, with ensuite bathroom, while the galley, servery and wine-store, with six wine coolers, are to starboard. The galley features white corian counters, pale green glass splashbacks and stainless steel appliances. The galley cabinets are finished in durable and easily cleaned formica doors and drawer fronts with a wenge grain and colour.
Straddling the centerline companionway forward are the crew mess to port and the fully-equipped Miele laundry to starboard and, further forward again, four crew cabins, each with two single berths and ensuite facilities.
Access to the control room and engine room is through a lobby next to the captain’s cabin. Crew access to the deck is via a companionway through a hatch above this lobby.
The engine room is situated amidships, immediately above the keel, concentrating the heaviest equipment to best influence sea-keeping and performance. The propeller shaft exits the trailing edge of the keel fin.
Owner and guest accommodation
Accommodation in the stern comprises the owner's cabin and two identical double cabins, either side of the hull, each with a queen size bed with a side settee that can be converted to an additional single bed. Silk oatmeal carpets cover the bedroom floors, while the bathrooms feature white marble and green glass finishes, with wenge detailing.
Flanking the leg of the T-shaped lobby are two mirror-image cabins with twin single berths, each with an additional Pullman berth and ensuite bathroom.
The aft end of the lobby gives access to the owner’s’ suite, which spans the full beam of the yacht, making for a very spacious arrangement. The king size bed is on the centerline with a leathertop desk to starboard and a leathertop chest of drawers on the port side. A rise and fall TV is concealed behind artwork to the right of the entranceway. The ensuite bathroom is situated up a couple of steps and behind the aft bulkhead. This is a very generously proportioned room with a bath and shower in a glassed-off section on the starboard side and a separate toilet also behind etched glass on the port side. A heated towel rail doubles as the ladder to the escape hatch up to the aft deck.
All the guest suites have portholes, electric blinds, individual climate control, mood lighting and music systems.
This all ads up to a spectacular package with which Lang Walker is understandably happy with. ‘While only the best of everything has been used, there is a relaxed informality, simplicity and practicality to the yacht’s layout that is inherent to our Australian character.
PRINCIPAL SPECIFICATIONS
LOA 51.70m (170ft)
LWL 44.80m (147ft)
Beam 10.20m (33.5ft)
Draft 4.90m (16.1ft)
Displacement 340 tonnes
Sails 3DL by North Sails
Sail Area 2,500m2 (27,000ft2)
Mast and boom Carbon fibre five- spreader mast with furling boom and crows nest by Southern Spars
Furlers Reckmann
Winches Captive reel and vertical by Alloy Yachts
Main Engine Caterpillar diesel 3412E
Gear Box ZF 1960 reduction gearbox with 4:1 ratio
Propeller Hundested variable pitch
Range 5,000nm @ 12 knots
Bow / Stern thrusters TRAC II 90hp
Generators 2 x 90kW Northern Lights generators
Fuel 36,334 litres (9,598 US gallons)
Water 10,740 litres (2,837 US gallons)
Builder Alloy Yachts International
Designer Dubois Naval Architects
Interior designer Redman Whiteley Dixon Design
Owner’s rep. Marine Construction Management (MCM)
Classification Lloyds Register of Shipping 100 A1 SSC Yacht Mono G6 LMC
Large Yacht Code
BUILDER Alloy Yachts International
DESIGNER Dubois Naval Architects
INTERIOR DESIGNER Redman Whiteley Dixon Design
OWNER’S REP. Marine Construction Management (MCM)
CLASSIFICATION Lloyds Register of Shipping ‘100 A1 SSC Yacht Mono G6 LMC
Large Yacht Code



















